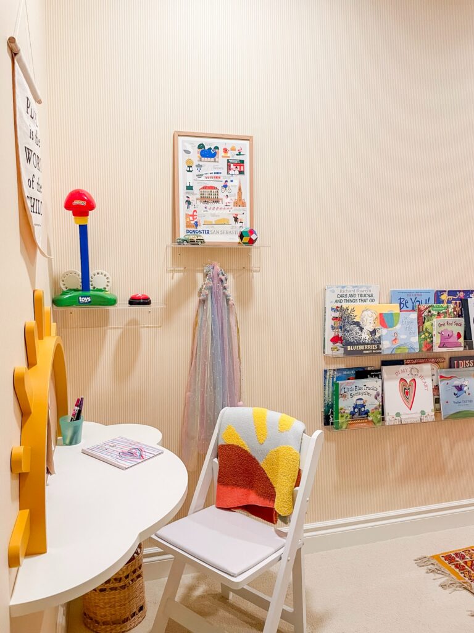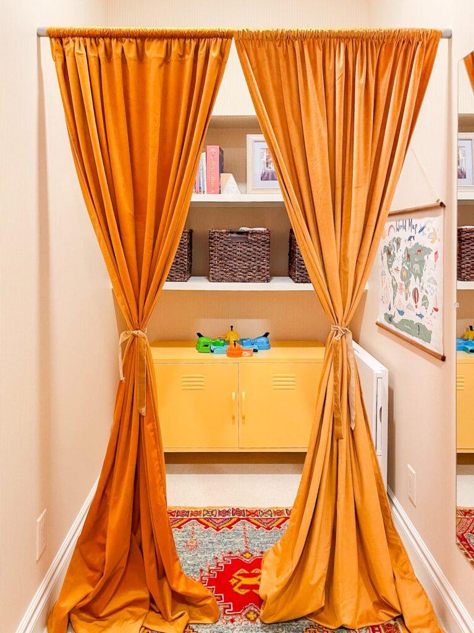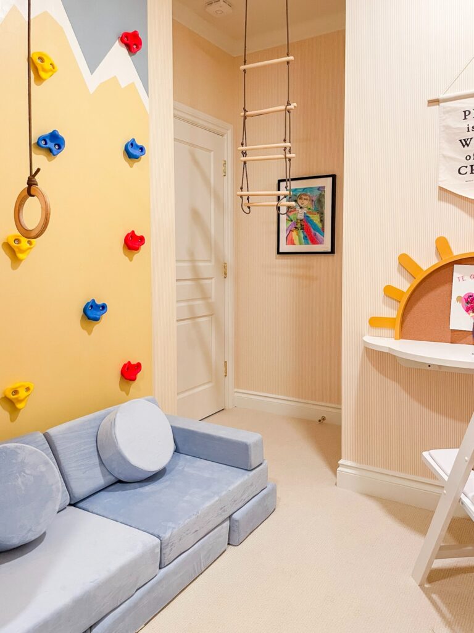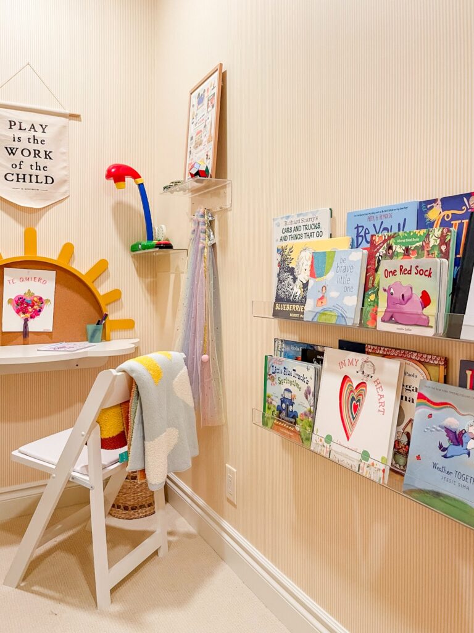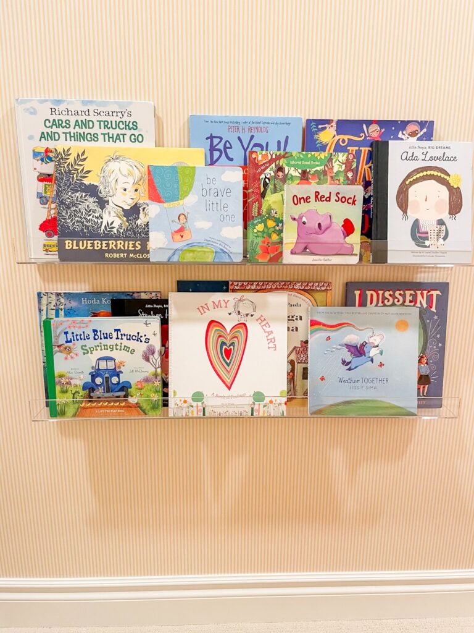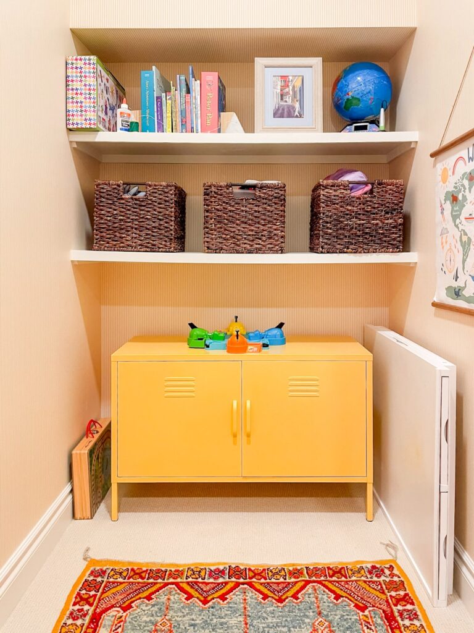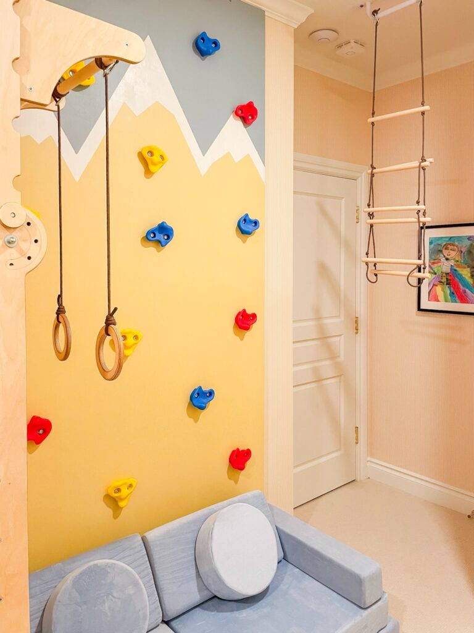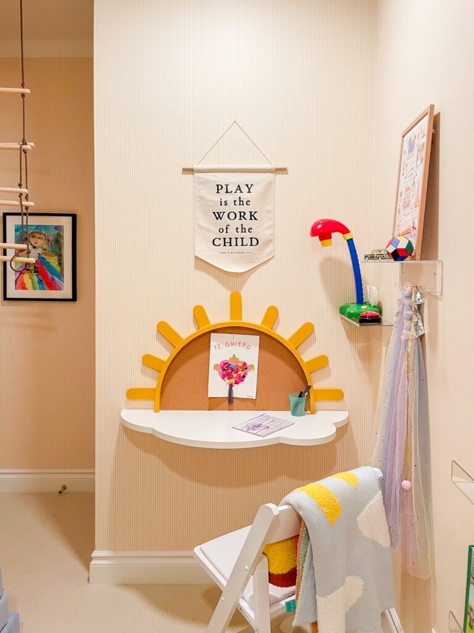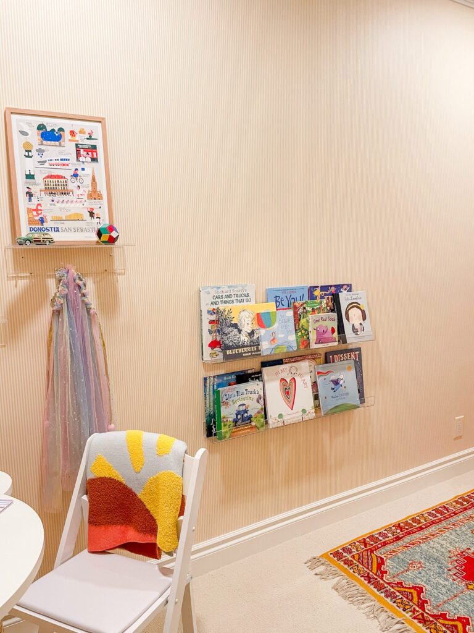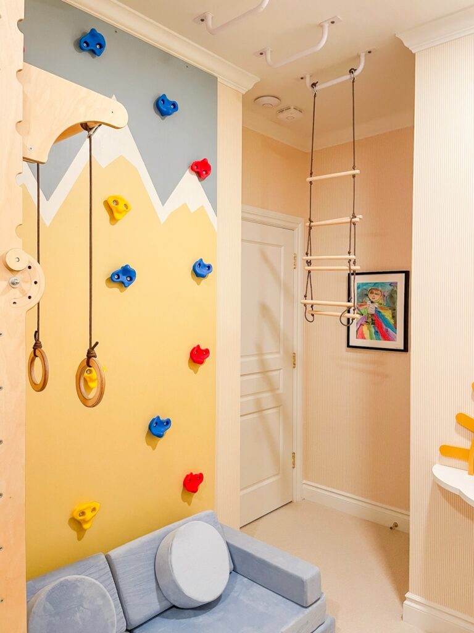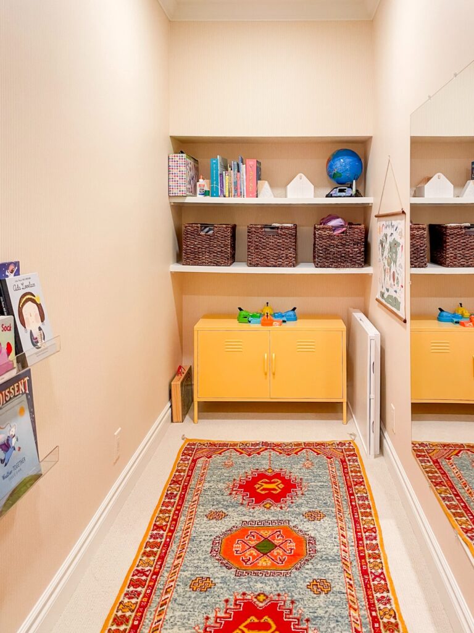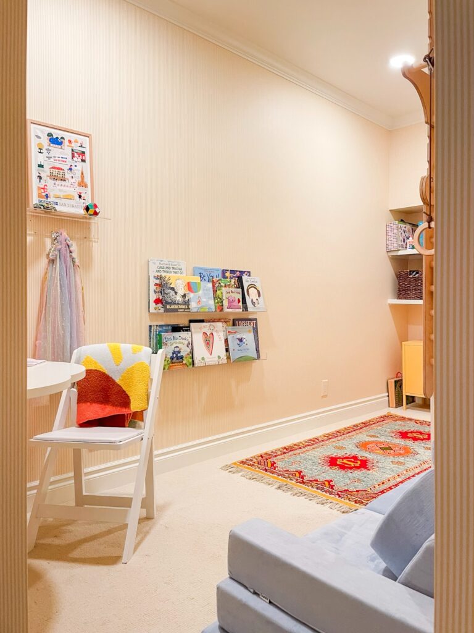The Playroom
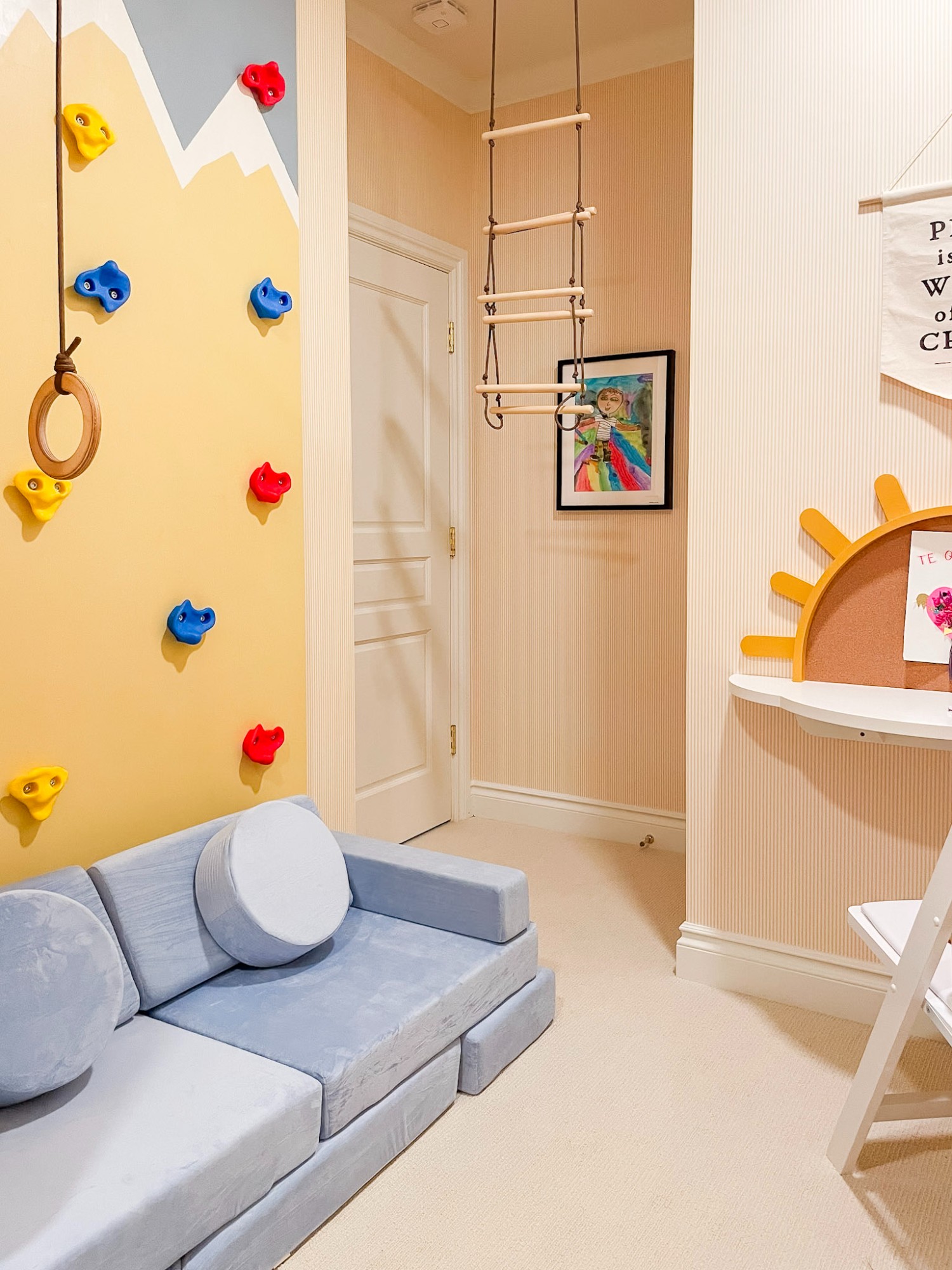
With Olivia’s nursery supplanting my big kid’s former playroom, I found myself staring anxiously at the blank space at the end of our hallway. Ruminating on how best to use the awkward layout to create a refuge away from the baby’s room, I wanted a space that would speak to my children’s creative ambitions and boundless energy.
After many sketches and iterations, I devised a plan that divied up the small footprint into activity “zones” for movement, makership, and rest. I hand painted a rock climbing wall and installed a swedish ladder, complete with monkey bars on the ceiling and a convertible kid couch that doubles as a landing pad for the rock wall and also a portal to make believe worlds.
The sweet sunshine desk is perfect for quieter activities like coloring and legos, with acrylic reading shelves that hold a collection of our favorite books. Finally, at the end of the longest wall I placed a yellow locker cabinet beneath built-in shelves to store puzzles, games, and crafts. I also hung (removable) velvet curtains and had a mirror installed to invite the kids and their friends to play dress up and put on their own theater productions.
The result is a cheerful multipurpose room that suits the many creative whims of any child, and has quickly become a favorite space to retreat with playmates. If nothing else, their new playroom is proof that small spaces with the right layout and intentional design can pack a big punch!
